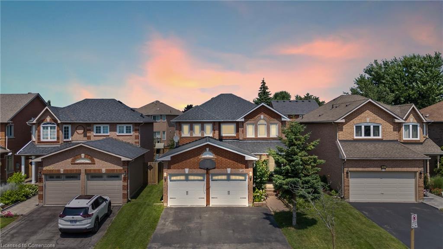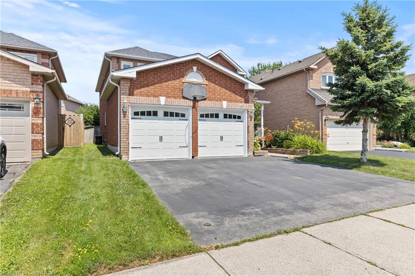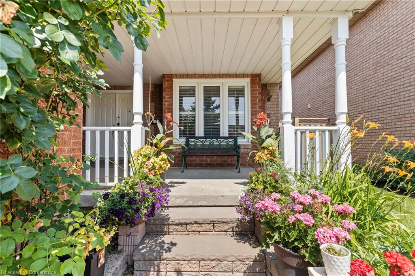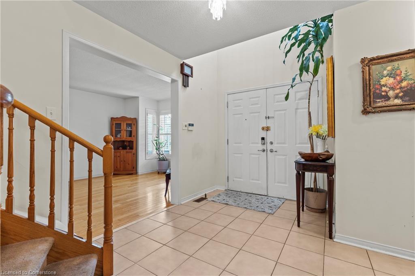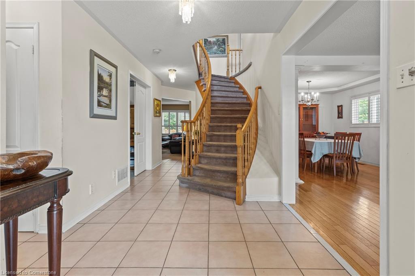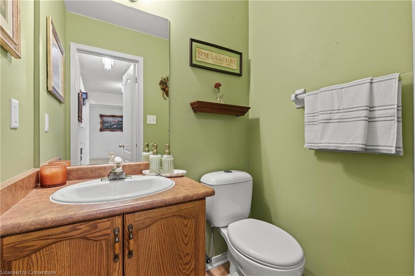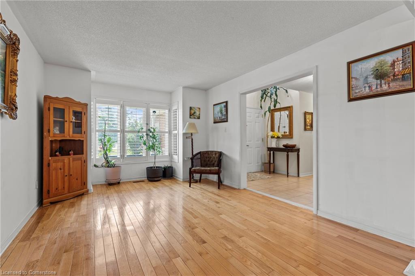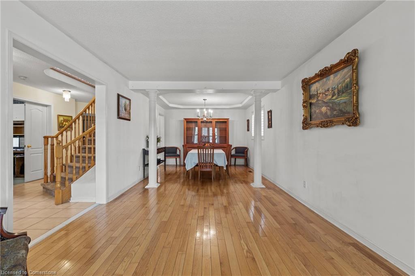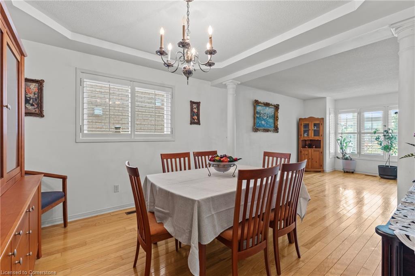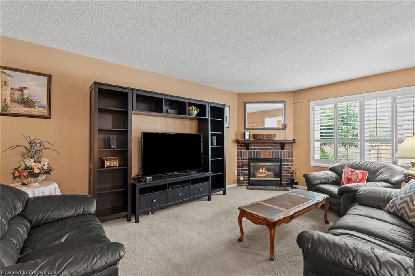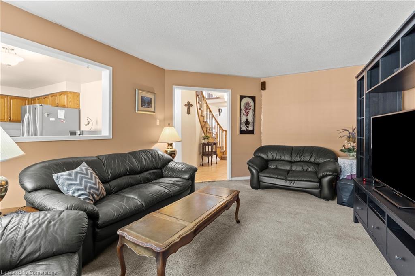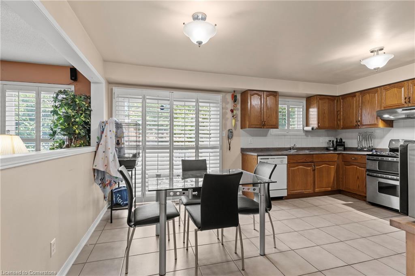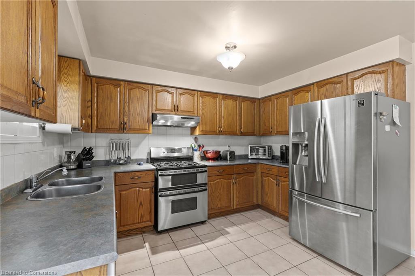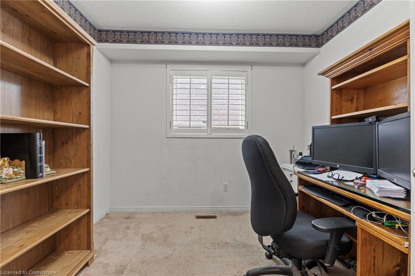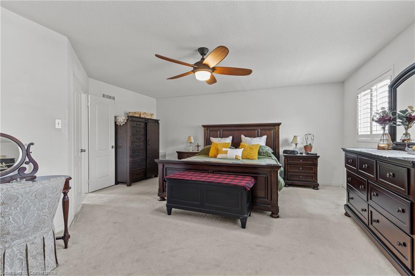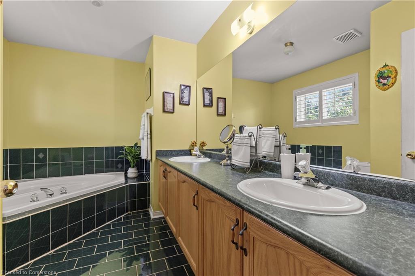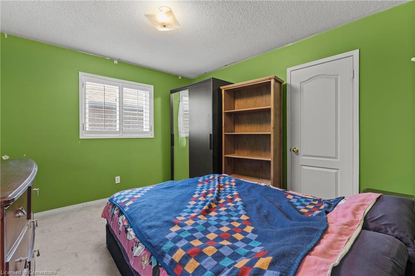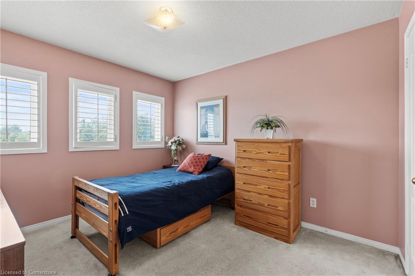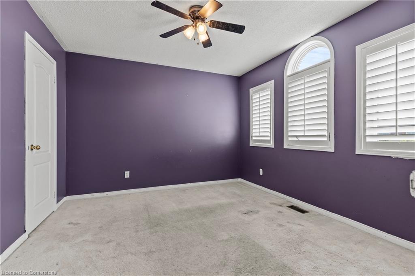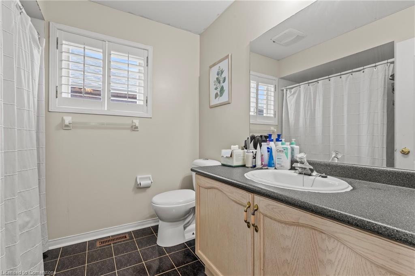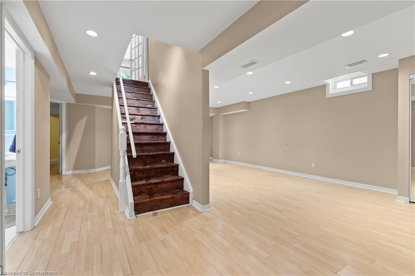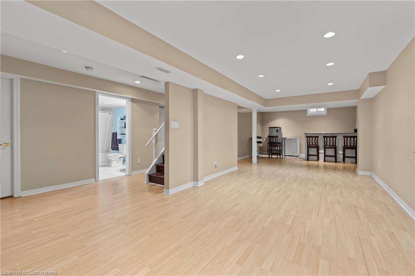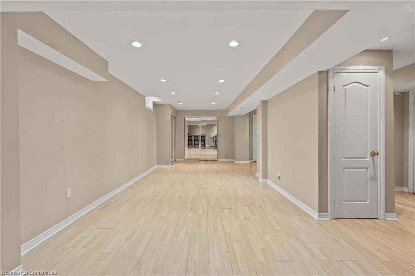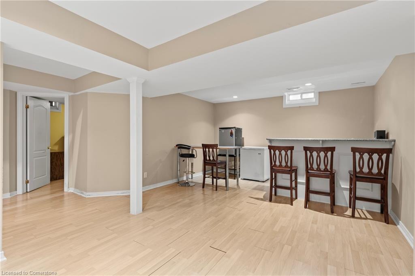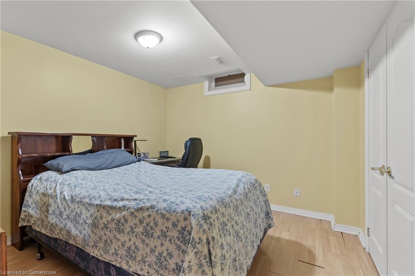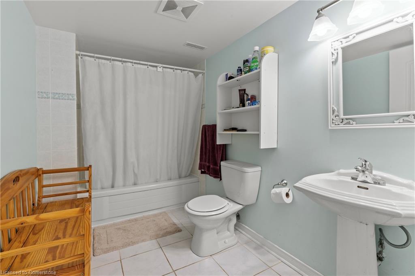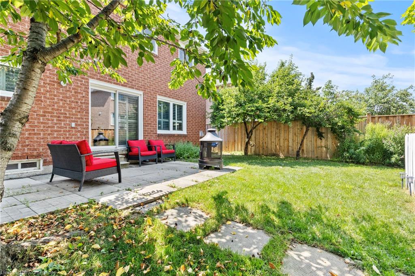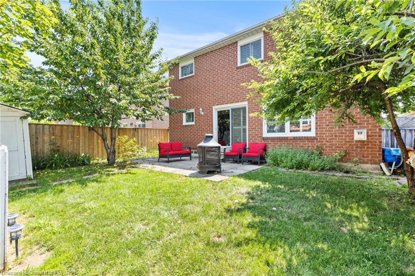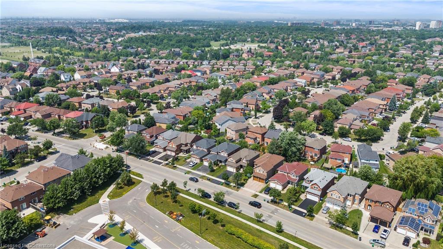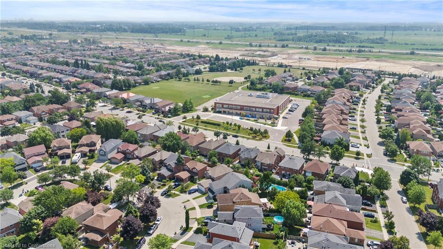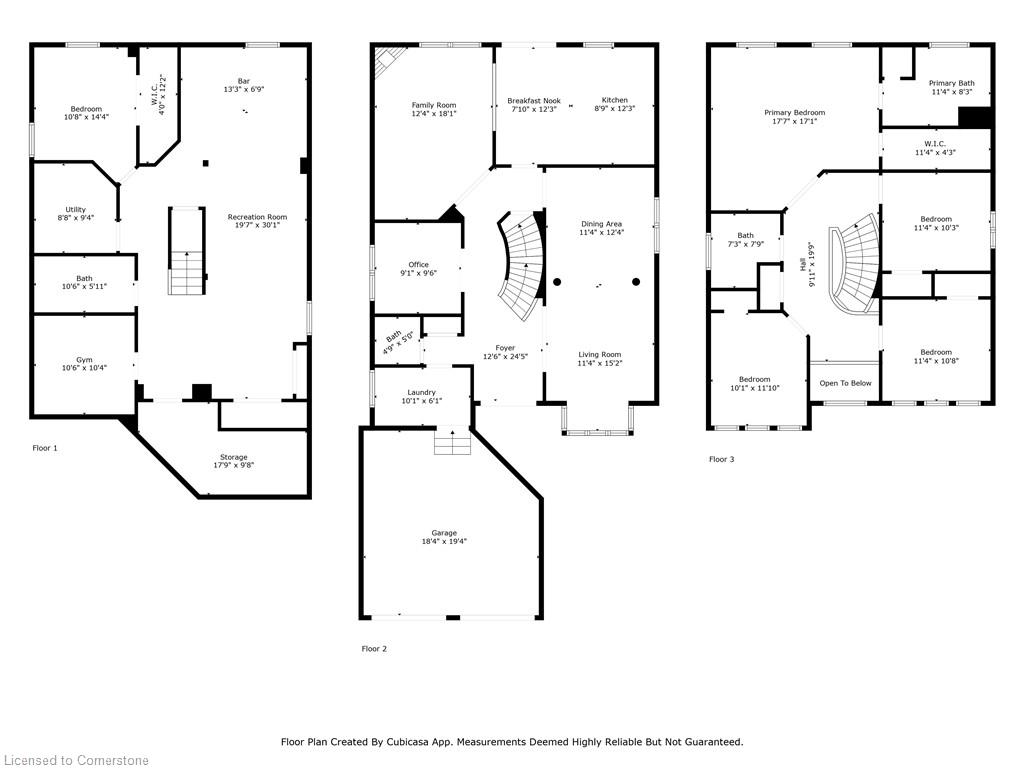Welcome to 6431 Lisgar Dr, Located in Mississauga’s Coveted Lisgar Community! This beautifully maintained 2-storey detached home offers over 2,500 sq ft of thoughtfully designed above-grade living space. Set within a top-rated school district and just minutes from all essential amenities, this is the home you’ve been waiting for. The main floor features a bright and functional layout with separate living, dining, & family room, a dedicated home office, and a convenient mudroom with direct garage access, perfect for busy family life. Upstairs, you’ll find four generously sized bedrooms, including a spacious primary retreat complete with a walk-in closet and a luxurious 5-piece ensuite. The fully finished basement provides incredible flexibility, offering two additional bedrooms, a full bathroom, and a large rec space with a wet bar, easily convertible into a second kitchen for in-law suite potential. Step outside to your private backyard oasis, ideal for relaxing, entertaining, and making lasting family memories. Enjoy the convenience of nearby top golf courses, parks, shopping, trails, schools, and transit. Commuters will love being just minutes from Lisgar GO Station, with direct service to Union Station in under an hour. Don’t miss this rare opportunity to own a truly exceptional home in one of Mississauga’s most desirable communities!
$1,179,000
6431 Lisgar Drive, Mississauga, ON
6 Bedrooms
4 Bathrooms
2,574 Sqft
MLS® 40751692 • RE/MAX Escarpment Realty Inc.
Utilities
Central Air: Yes
Heating: Forced Air
Sewer: Sewer (Municipal)
Water Supply: Municipal
Parking
Driveway: Private Drive Double Wide
This listing content provided by REALTOR.ca has been licensed by REALTOR® members of The Canadian Real Estate Association.
Upcoming Open Houses
There are no upcoming open houses for this listing.
Travel and Neighbourhood
55/100Walk Score®
Somewhat Walkable
Wondering what your commute might look like? Get Directions

