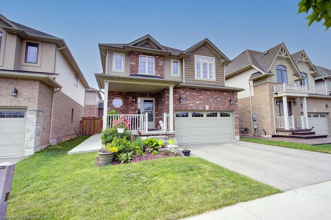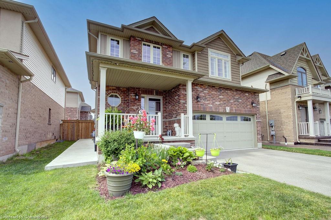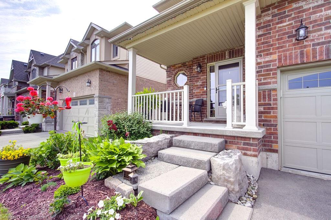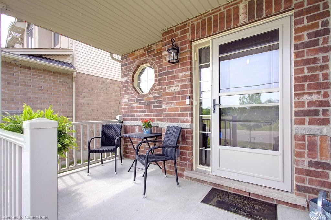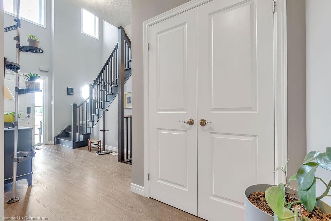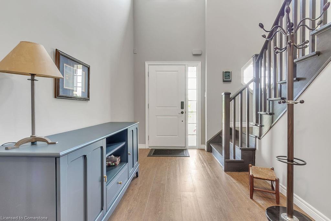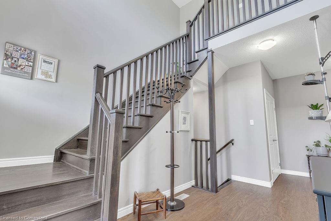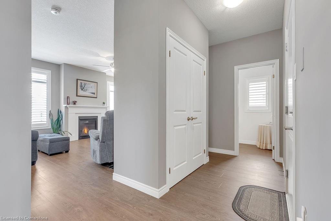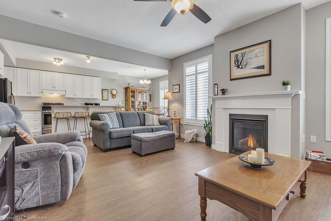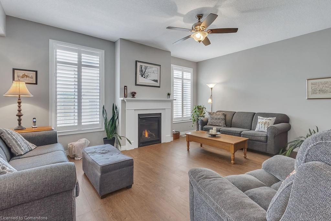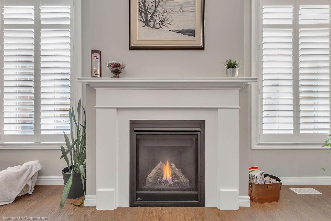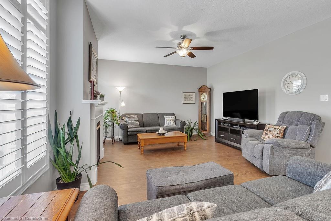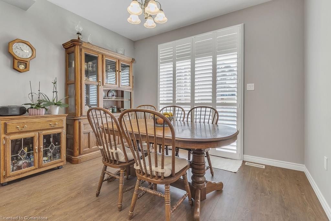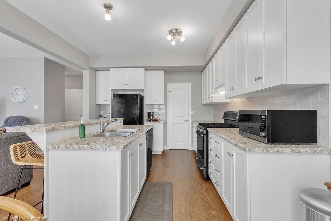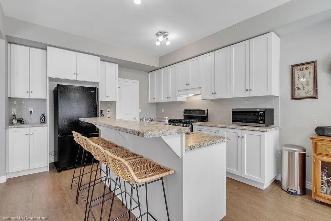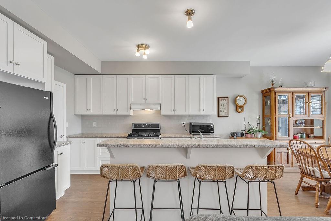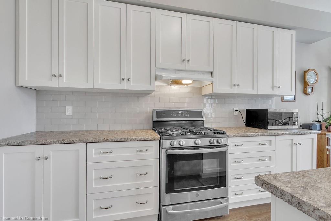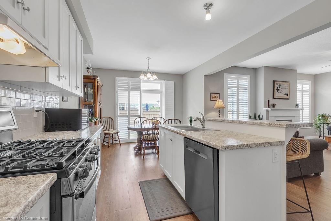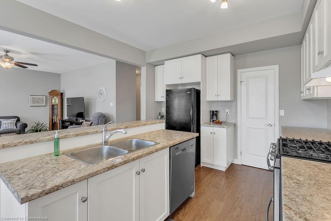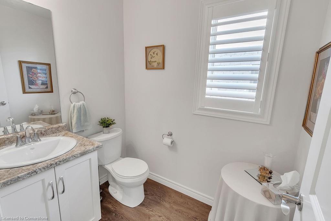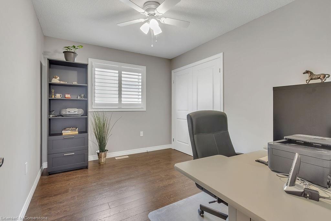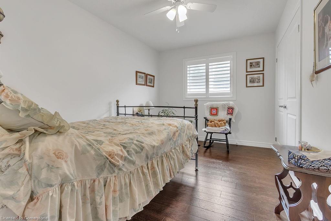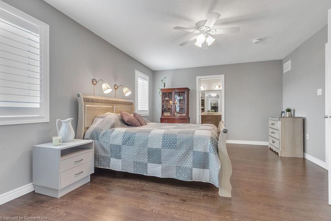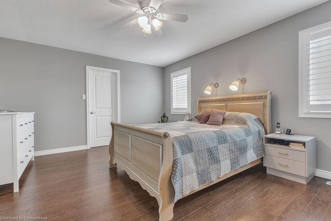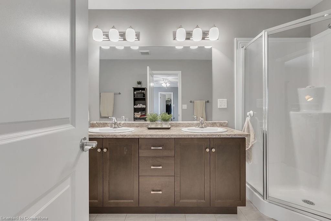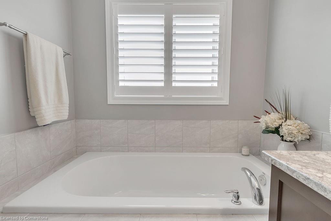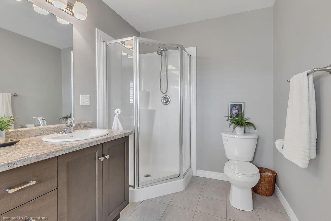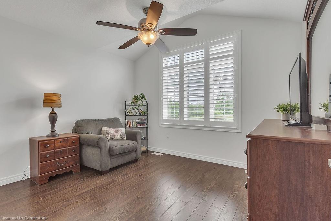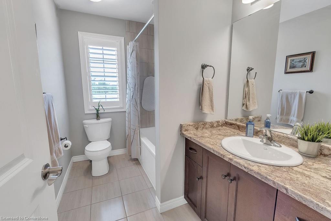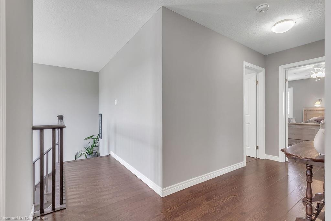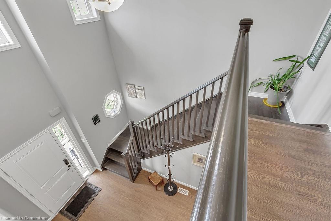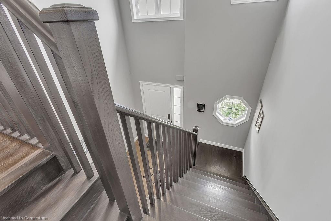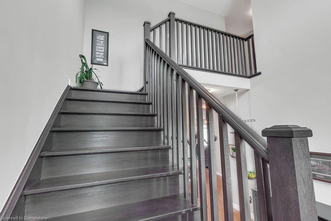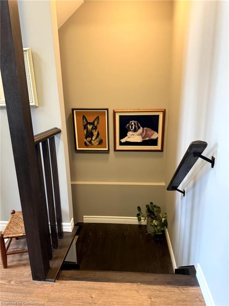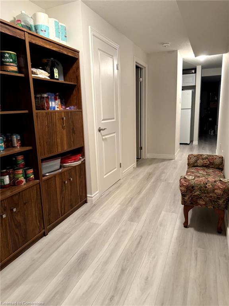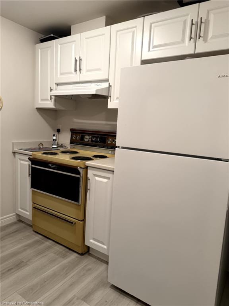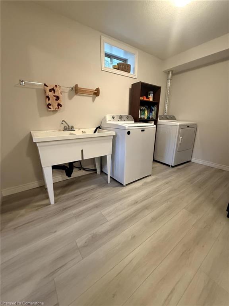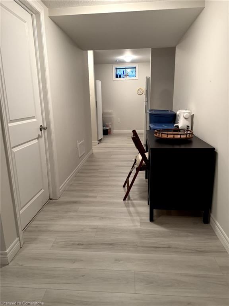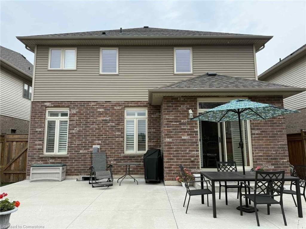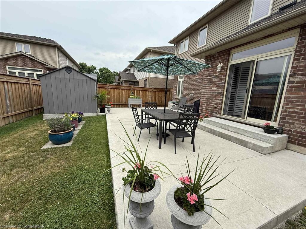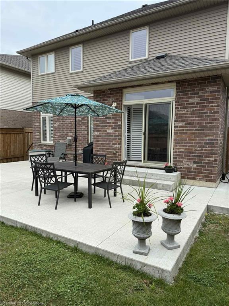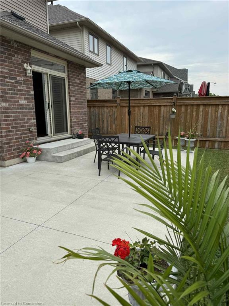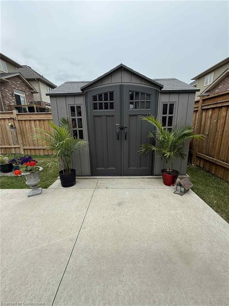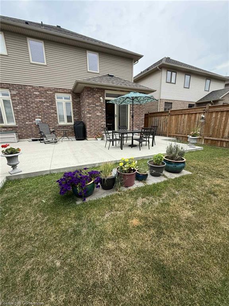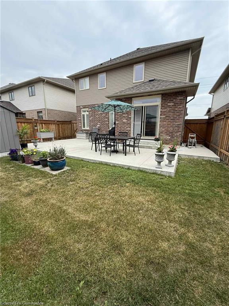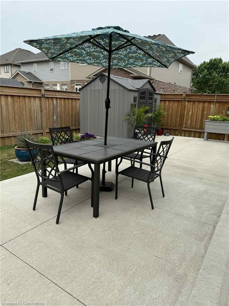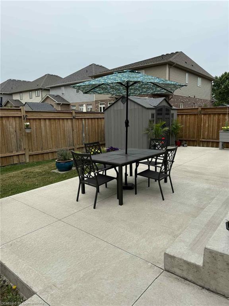Welcome to GRIMSBY ON THE LAKE. This beautifully crafted 6 year old Cornwall model by Marz Homes is a true standout. From the moment you step inside, you’ll be impressed by the 18' high, grand entrance and the sleek dark oak staircase that sets a quiet yet powerful tone for the home. The kitchen is a spectacular feature of the house with an abundance of cabinetry, a walk-in pantry, a coffee bar area, and an extended island with seating for four. There’s also ample space for a full dining table—perfect for family gatherings. The kitchen seamlessly flows into the oversized family room, creating an open-concept space ideal for entertaining. The soaring 9' ceilings throughout the main floor add a sence of space and elegance. Step outside to a fully fenced yard with a large concrete patio and walkway—an ideal setting for outdoor living. The main floor also includes a convenient two-piece powder room. Upstairs, the primary suite is a retreat of its own, boasting a large walk-in closet and a luxurious ensuite with a soaker tub and separate shower. Three additional spacious bedrooms and a stylish 4-piece bathroom offer plenty of room for a growing family. The fully finished basement adds valuable living space, complete with a summer kitchen. Additional features: • California shutters throughout the main and bedroom levels • Carpet-free flooring (except stairs to basement) • Family-friendly neighbourhood with nearby parks • Steps away from scenic walking paths and Lake Ontario Join the vibrant community of fitness enthusiasts and families who love calling Grimsby On The Lake home. This is more than a house—it’s a lifestyle.
View Media$1,100,000
633 Winston Road, Grimsby, ON
4 Bedrooms
3 Bathrooms
2,134 Sqft
MLS® 40741332 • RE/MAX Escarpment Realty Inc.
Utilities
Central Air: Yes
Heating: Forced Air, Natural Gas
Sewer: Sewer (Municipal)
Water Supply: Municipal
Parking
Driveway: Private Drive Double Wide
This listing content provided by REALTOR.ca has been licensed by REALTOR® members of The Canadian Real Estate Association.
Upcoming Open Houses
Jul 13, 2025, 6:00 PM to 8:00 PM
Property Sale History
Travel and Neighbourhood
20/100Walk Score®
Car-Dependent
Wondering what your commute might look like? Get Directions


