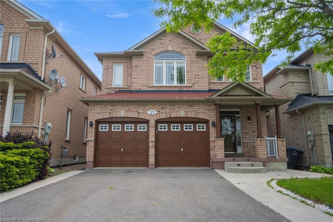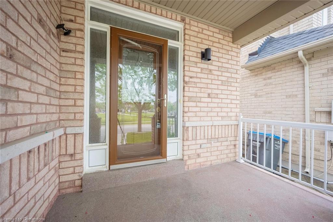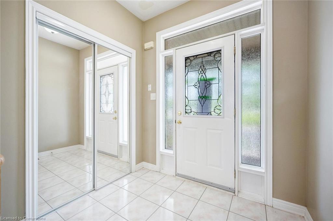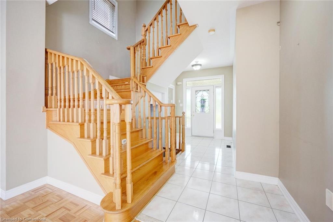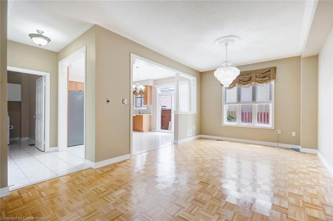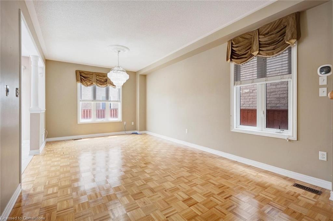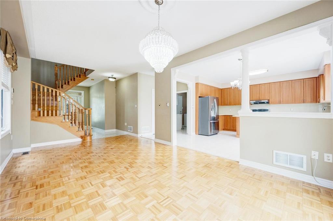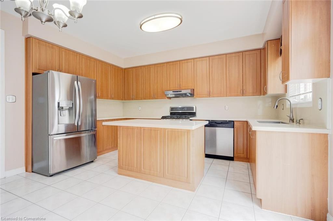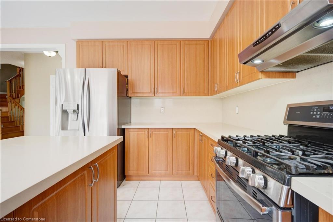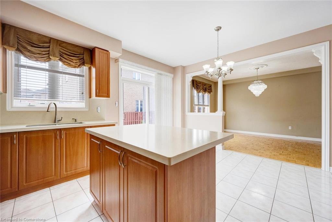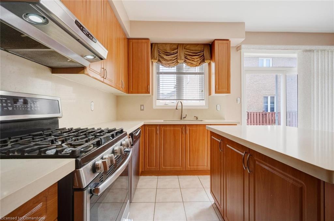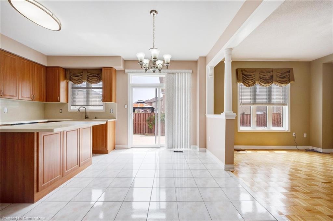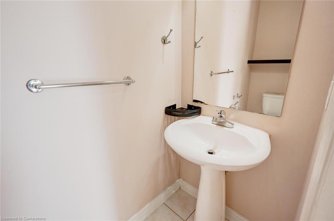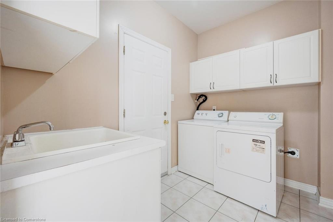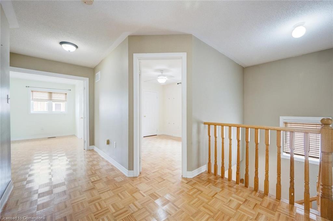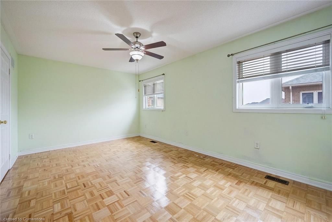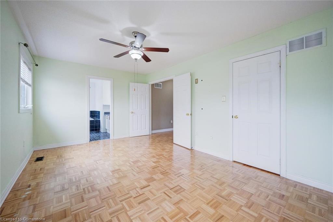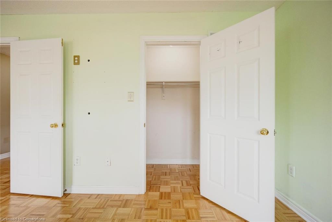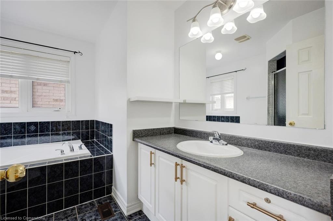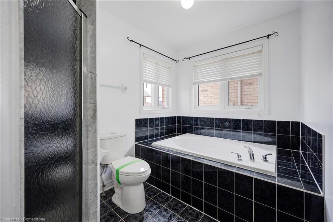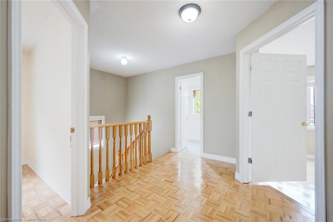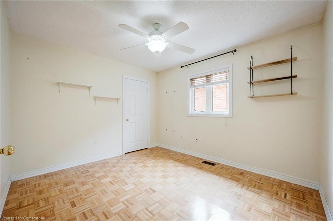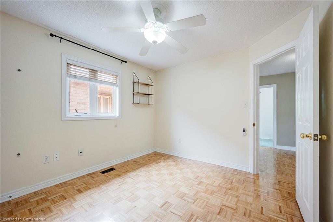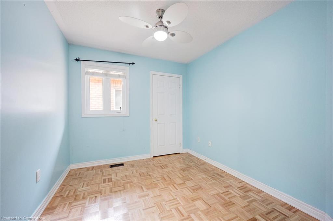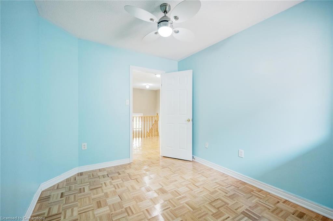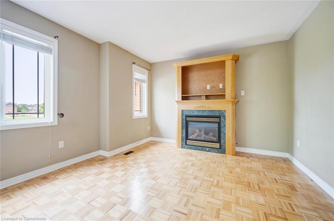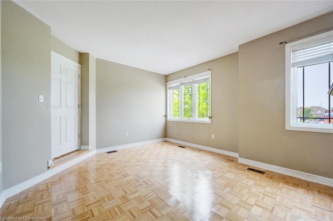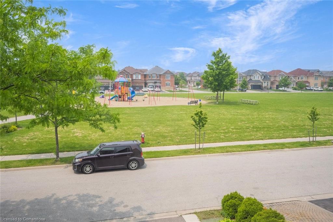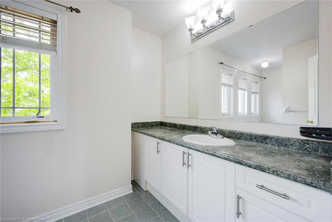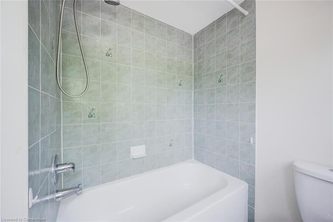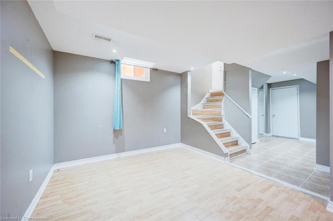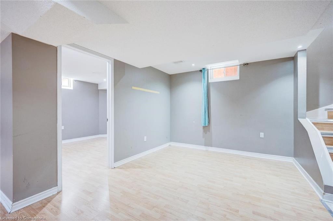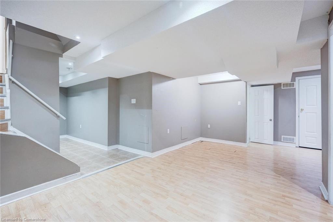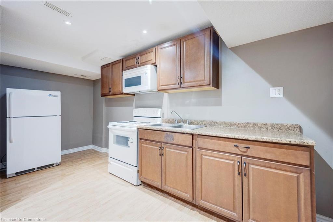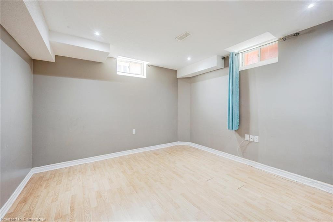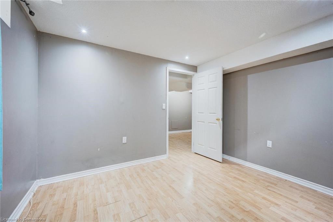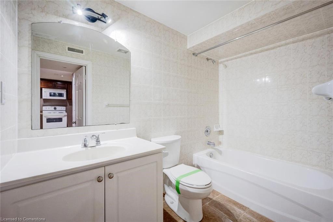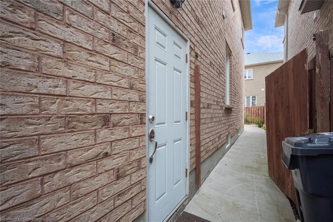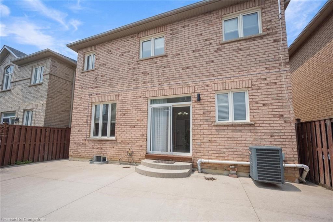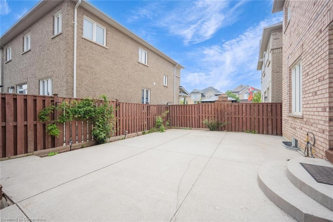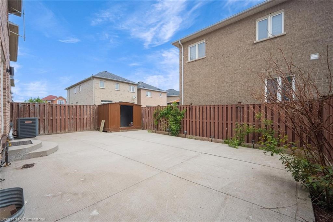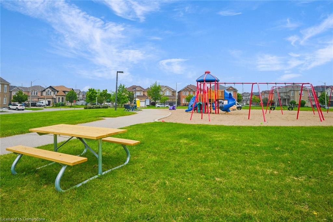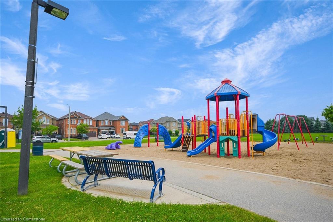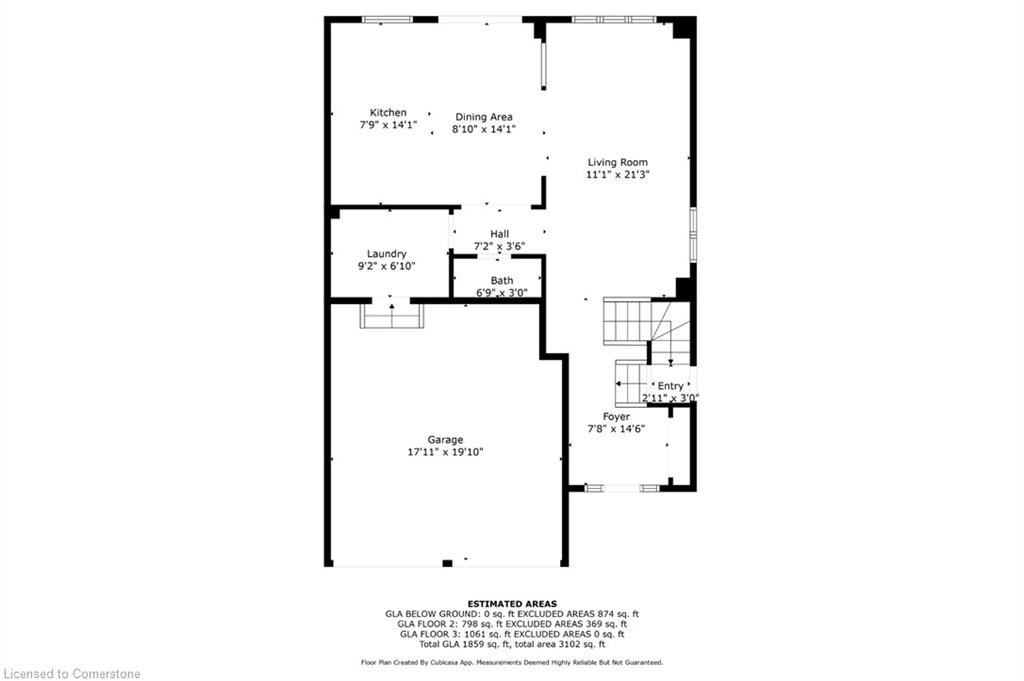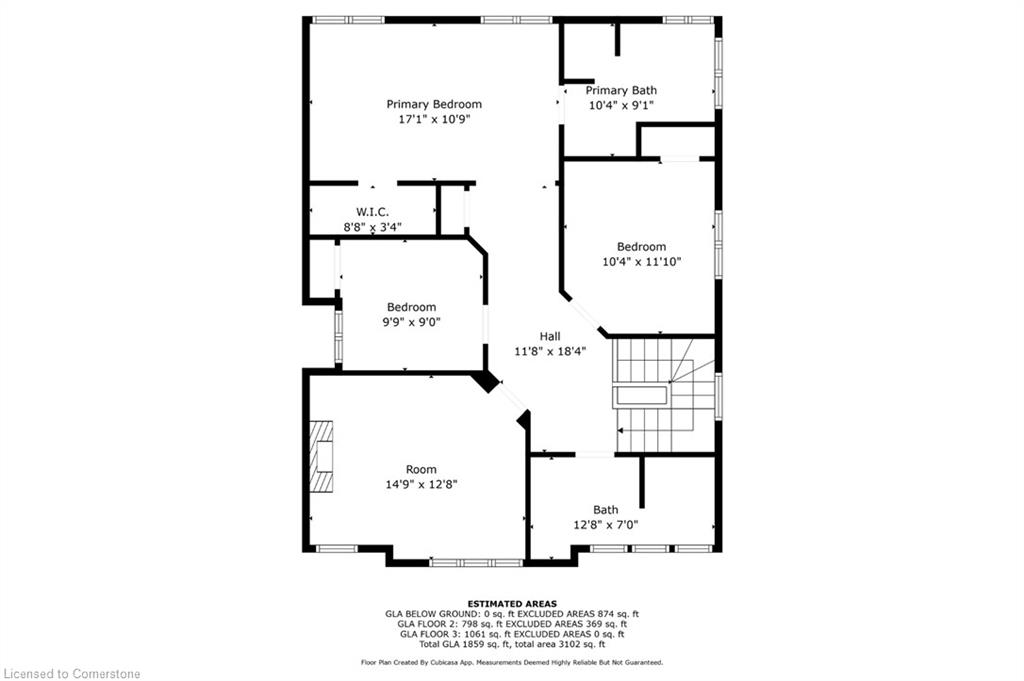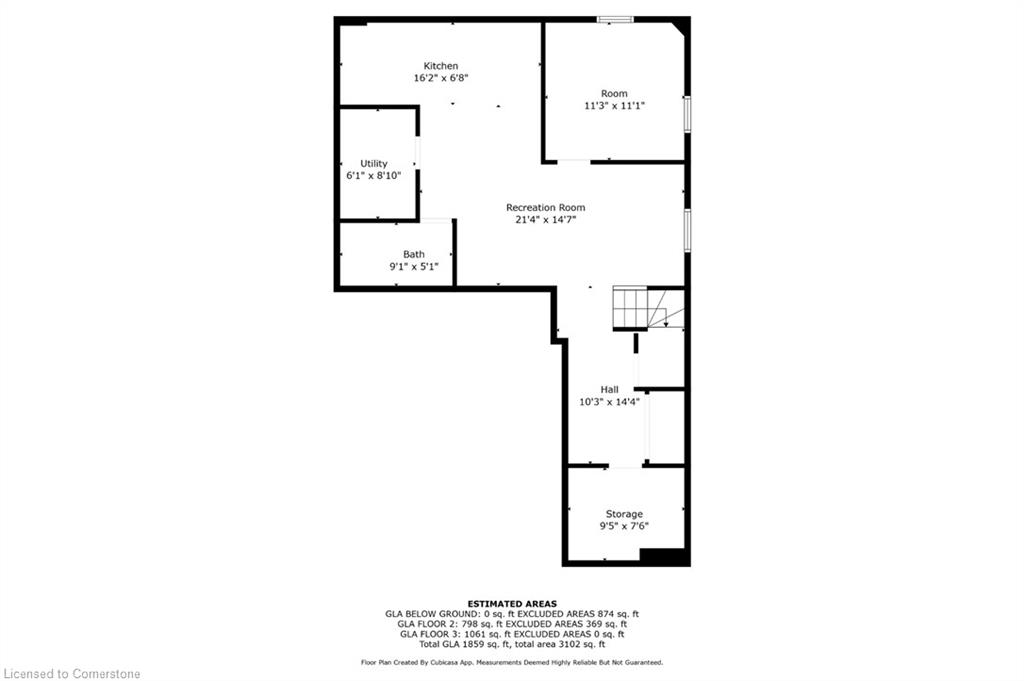Welcome to 27 Putnam Drive, a 2-storey home situated on a lot across from a park, offering 4+1 bedrooms, 3.5 bathrooms, 2 kitchens, and a double garage. With great curb appeal and a functional layout, this home is perfect for easy everyday living and entertaining. The spacious, light-filled living room flows into the dining area, with large windows that overlook the side and back of the home. The kitchen features ample cabinetry and counter space, a centre island, a breakfast area, and a sliding door walk-out to the backyard. Completing the main floor is a powder room, laundry room, and convenient inside access from the garage. Upstairs, the generous primary bedroom is finished with French doors, large windows, a walk-in closet, and a 4-piece ensuite with a soaker tub and shower. Three additional bedrooms and a 4-piece bathroom complete the upper level. The finished basement offers added living space with a recreation area, second kitchen, bedroom, 4-piece bathroom, and storage. The backyard features a large patio ideal for outdoor relaxation. Conveniently located close to schools, parks, trails, golf courses, and a wide range of amenities.
$985,000
27 Putnam Drive, Brampton, ON
5 Bedrooms
4 Bathrooms
1,859 Sqft
MLS® 40738549 • RE/MAX Escarpment Realty Inc.
Utilities
Central Air: Yes
Heating: Forced Air, Natural Gas
Sewer: Sewer (Municipal)
Water Supply: Municipal
Parking
Driveway: Private Drive Double Wide
This listing content provided by REALTOR.ca has been licensed by REALTOR® members of The Canadian Real Estate Association.
Upcoming Open Houses
There are no upcoming open houses for this listing.
Property Sale History
Travel and Neighbourhood
53/100Walk Score®
Somewhat Walkable
Wondering what your commute might look like? Get Directions
