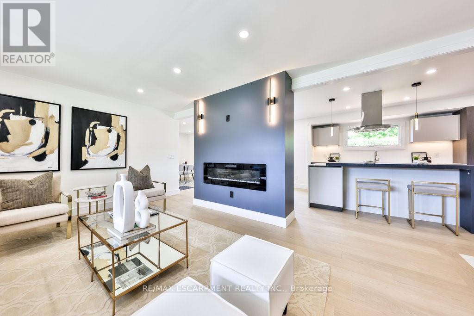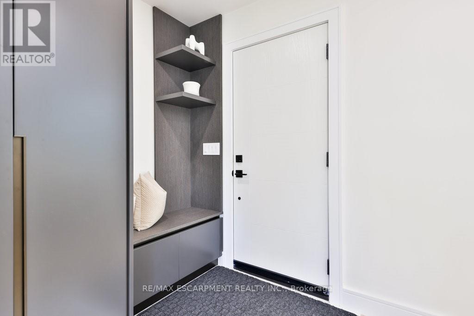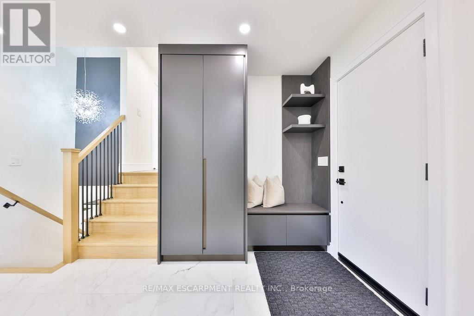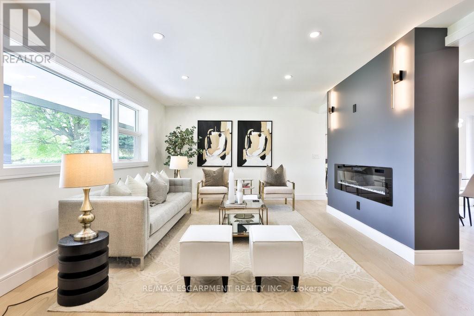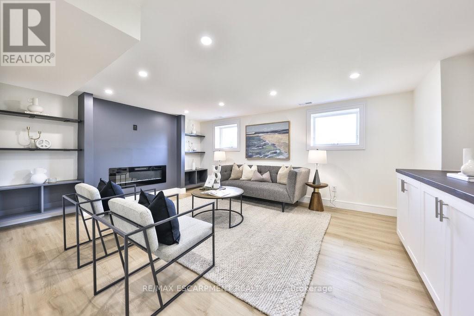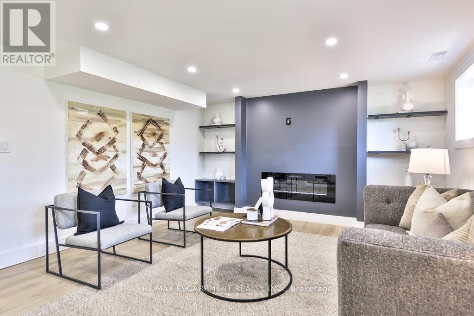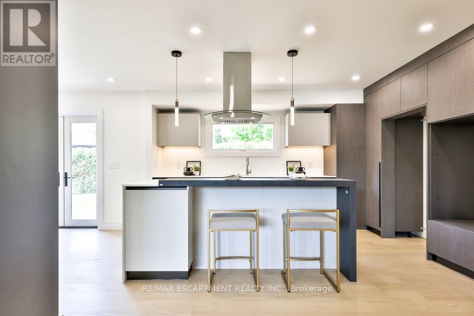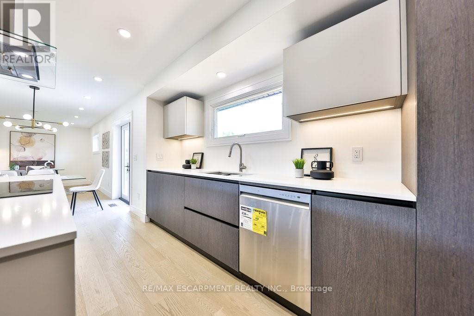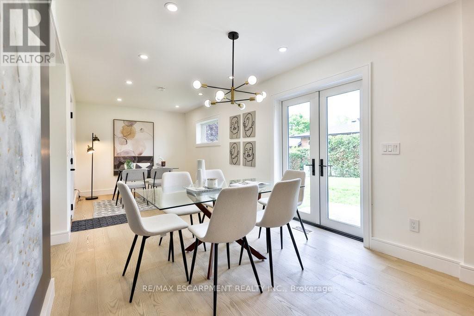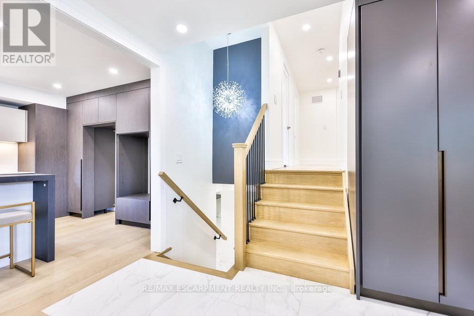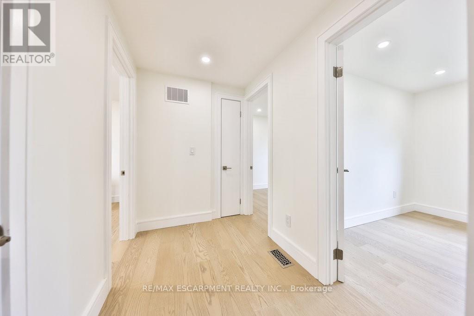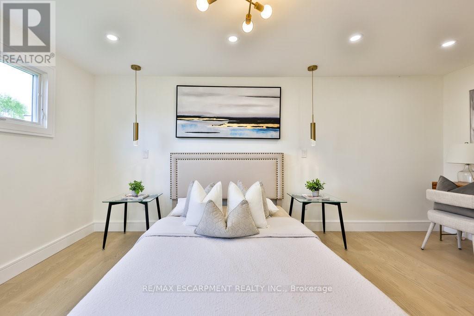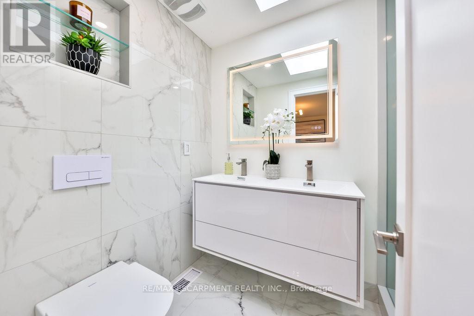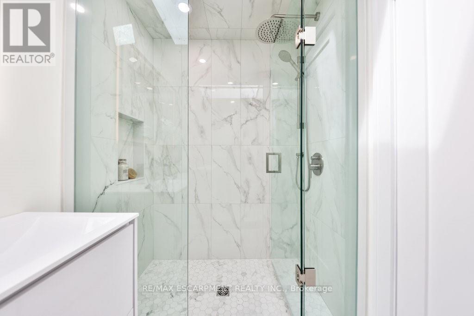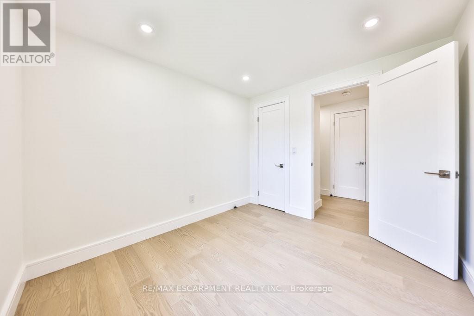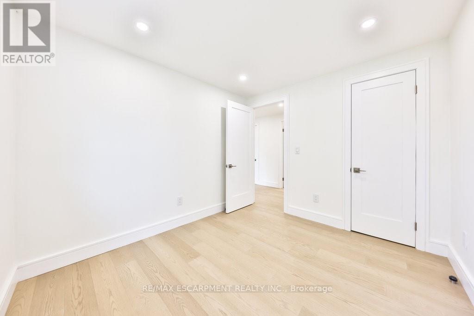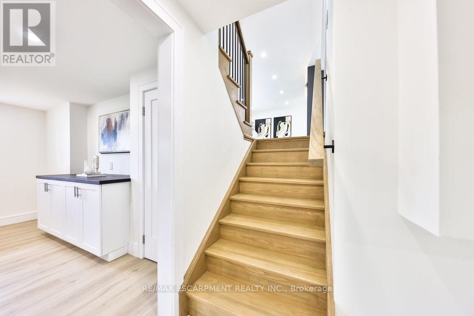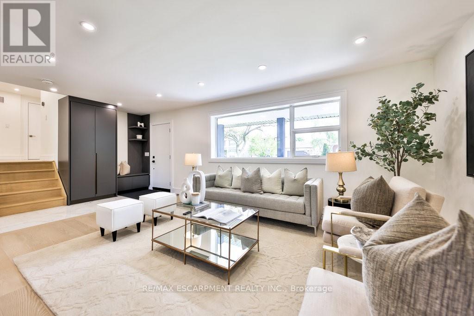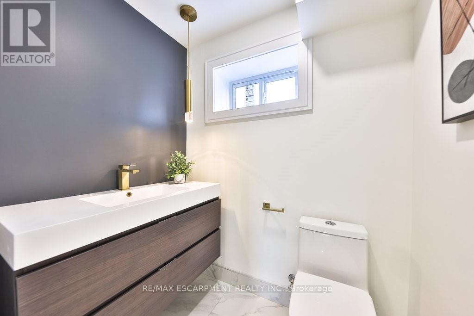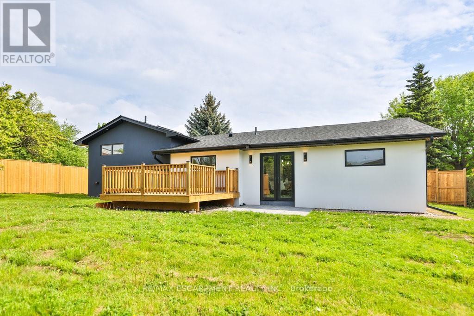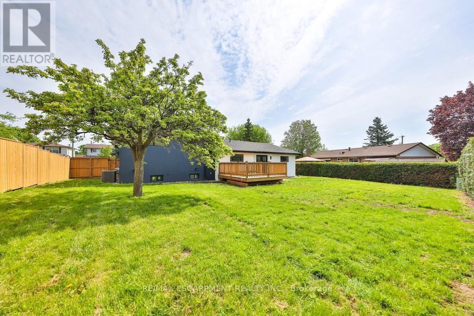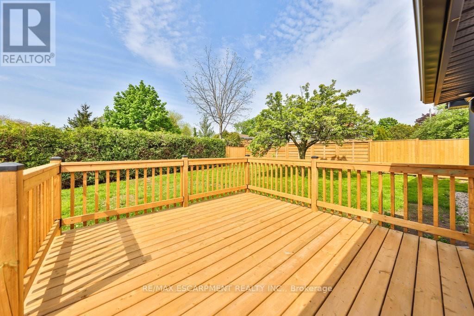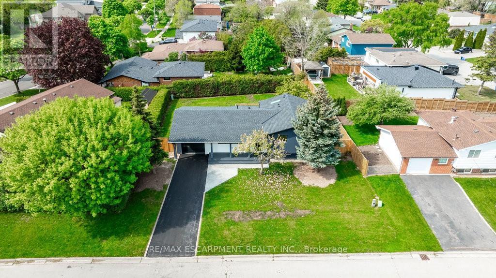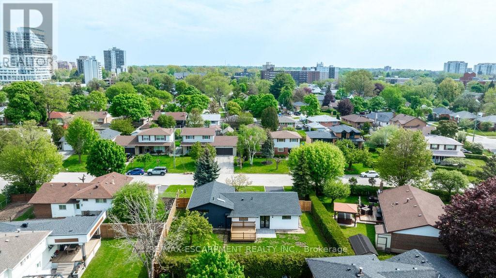Situated in Kerr Village, 194 Slater Crescent exemplifies luxury living with its meticulous renovation and exceptional attention to detail. This three-bedroom, three-bathroom home features newly installed Pella windows, flooding the interiors with natural light and seamlessly connecting them to the outdoors. The main floor radiates elegance with White Oak hardwood, creating a cohesive flow throughout the space. A standout feature is the custom Scavolini kitchen, complete with quartz countertops, floor-to-ceiling cabinetry, and top-tier LG stainless steel appliances. The primary bedroom serves as a private sanctuary, highlighted by white oak flooring, pendant lighting, and a luxurious ensuite with porcelain tile flooring and a double sink vanity. The additional bedrooms also showcase white oak floors and Pella windows, combining style with function. The lower level offers versatility, including a laundry room, powder room, and a family room ideal for entertaining. Outside, an interlocking stone pathway leads to a charming front porch, a single-car garage, and a spacious deck, perfect for gatherings. (id:52316)
$1,499,000
194 SLATER CRESCENT, Oakville, Ontario
3 Bedrooms
3 Bathrooms
MLS® W12102532 • RE/MAX ESCARPMENT REALTY INC.
Utilities
Central Air: Yes
Heating: Forced Air, Natural Gas
Sewer: Sanitary sewer
Water Supply: Municipal water
This listing content provided by REALTOR.ca has been licensed by REALTOR® members of The Canadian Real Estate Association.
Upcoming Open Houses
There are no upcoming open houses for this listing.
Travel and Neighbourhood
77/100Walk Score®
Very Walkable
Wondering what your commute might look like? Get Directions
