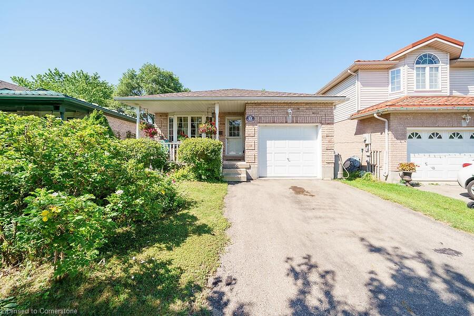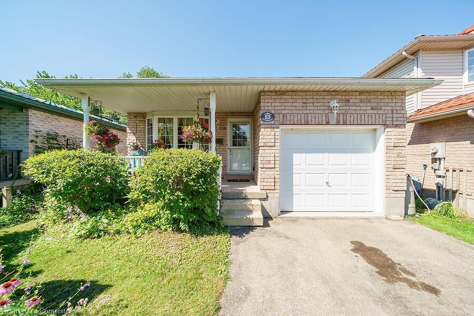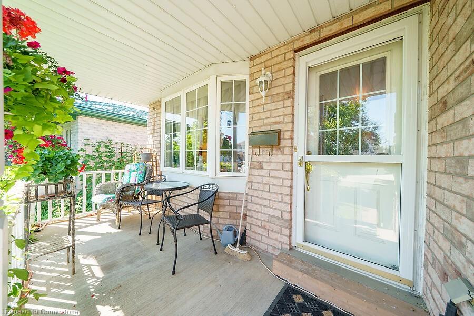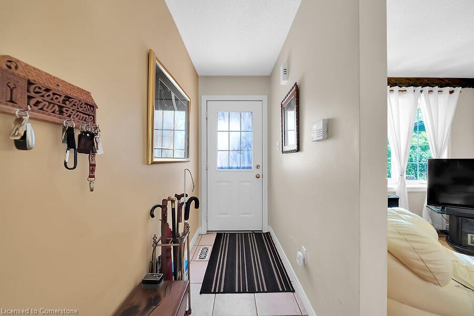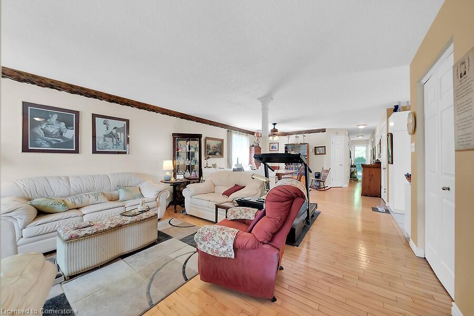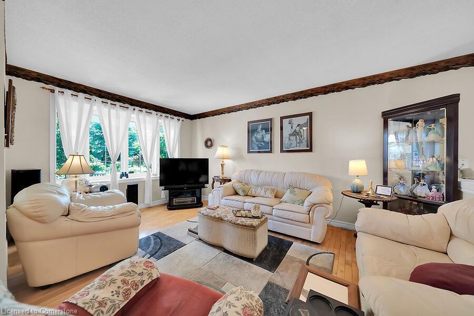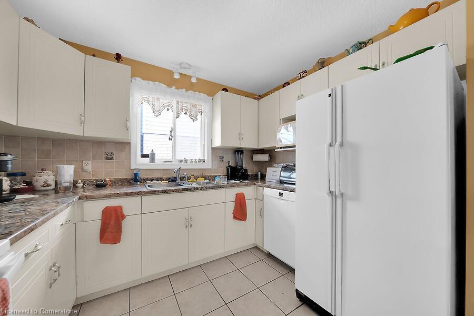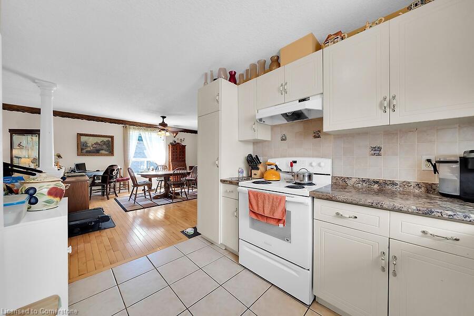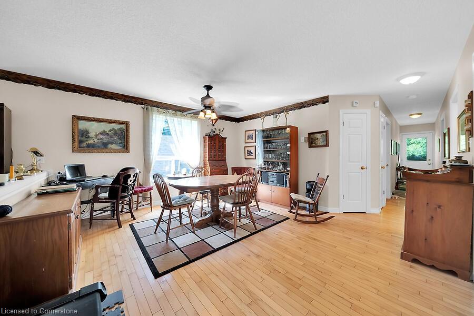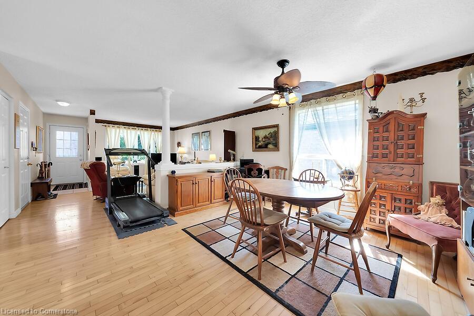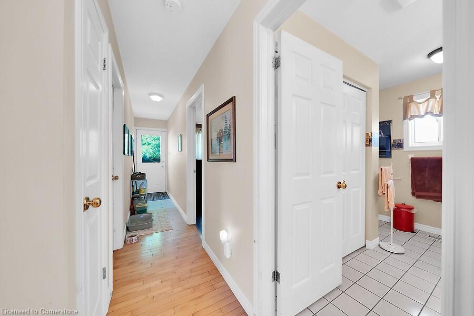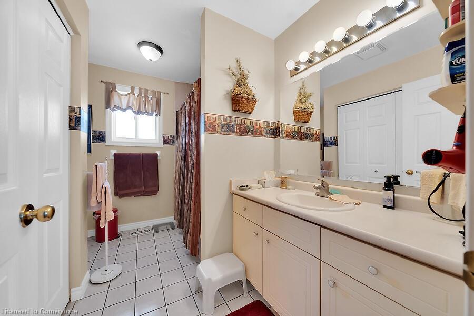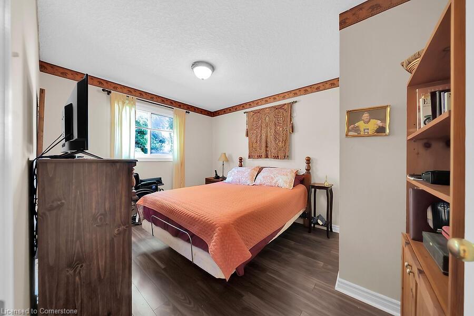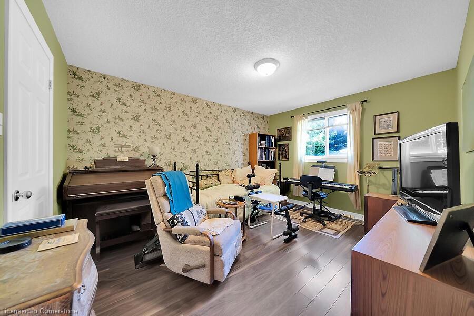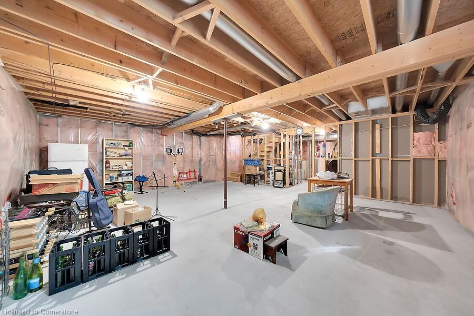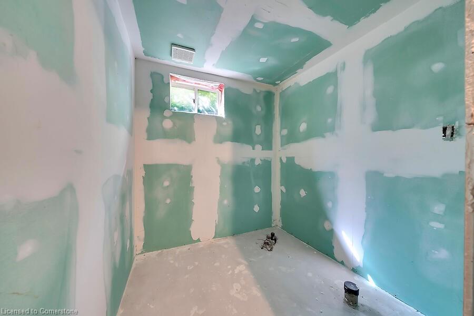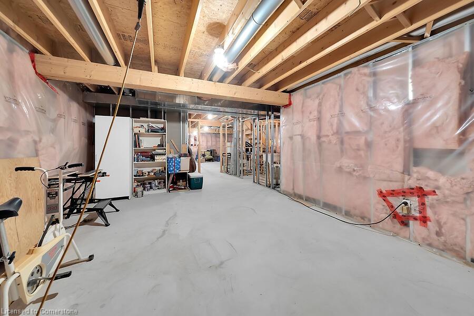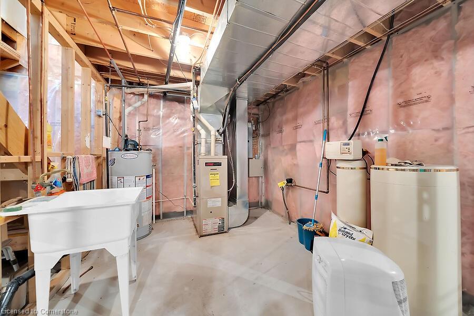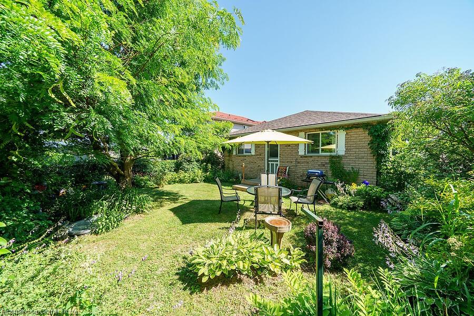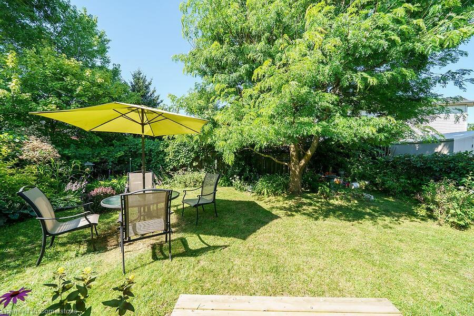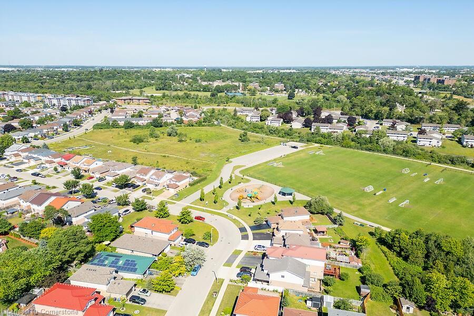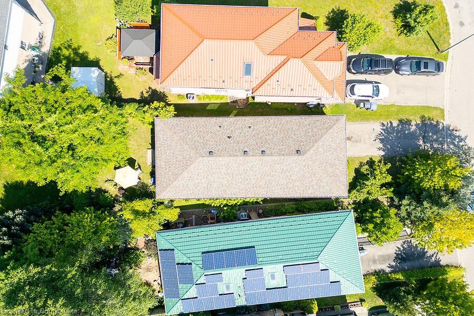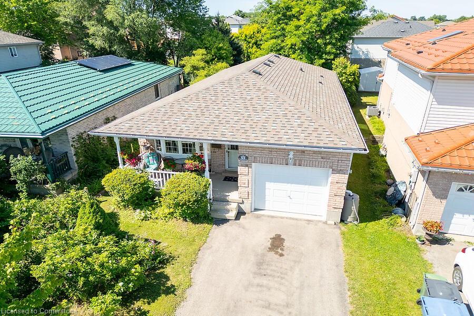Welcome home to this 1191 sq ft 2-bedroom brick bungalow, ideally located just steps from schools and Castlebury Park. Built by Biltmore Homes, this well maintained one-family owned one floor home offers an open-concept living and dining area with hardwood floors, a white u-shaped kitchen, and a spacious four-piece main bath with convenient in-suite main floor laundry. The primary bedroom features a walk-in closet, and direct access from the hallway leads to your private, fenced rear yard with a decorative pond. The full, unfinished lower level provides endless possibilities partially finished with steel studs and insulation, roughed-in three-piece bath, utility room, and cold room. Enjoy peace of mind with 50-year warranty shingles installed in 2021.Flexible closing available
$679,900
53 Castlebury Drive, Guelph, ON
2 Bedrooms
1 Bathroom
2,320 Sqft
MLS® 40754989 • RE/MAX Escarpment Realty Inc.
Utilities
Central Air: Yes
Heating: Forced Air
Sewer: Sewer (Municipal)
Water Supply: Municipal
Parking
Driveway: Private Drive Single Wide
This listing content provided by REALTOR.ca has been licensed by REALTOR® members of The Canadian Real Estate Association.
Upcoming Open Houses
There are no upcoming open houses for this listing.
Travel and Neighbourhood
31/100Walk Score®
Car-Dependent
Wondering what your commute might look like? Get Directions
