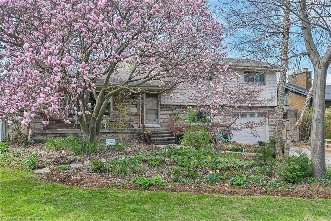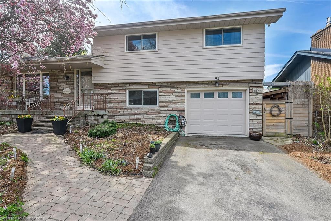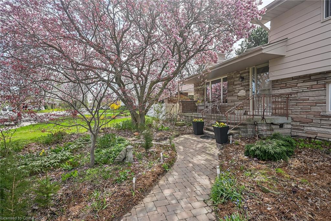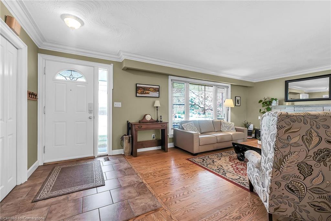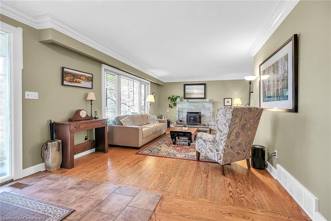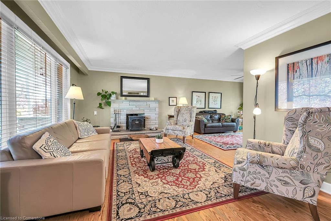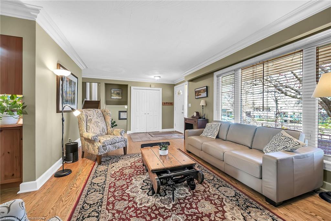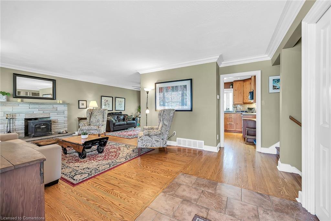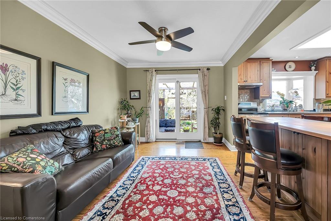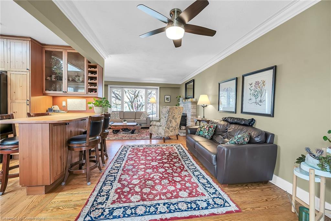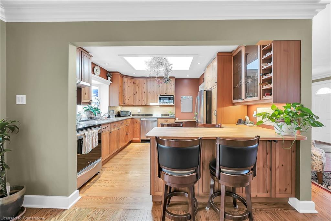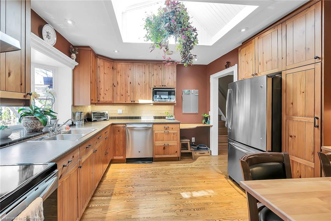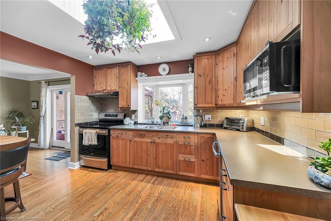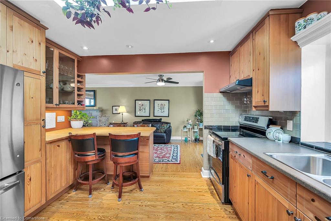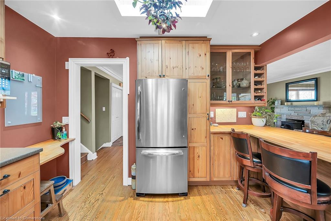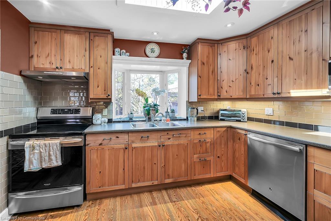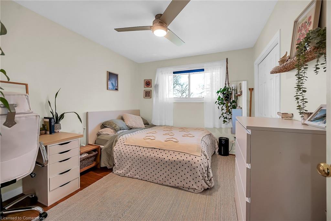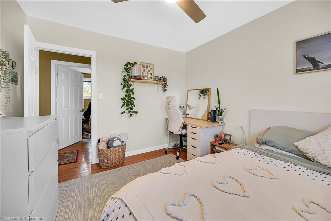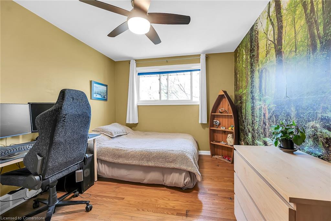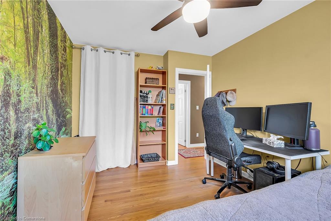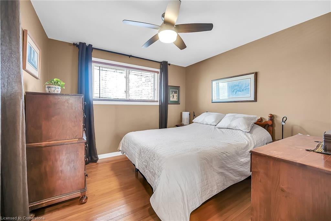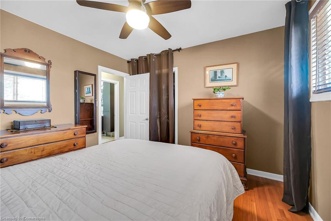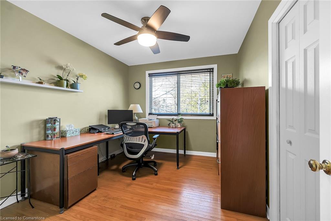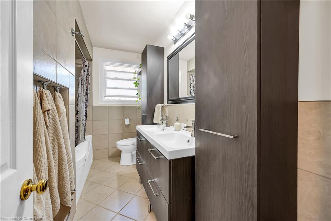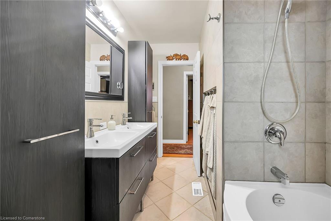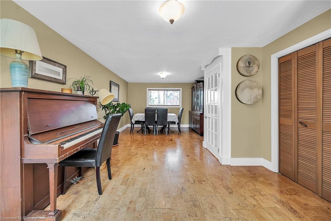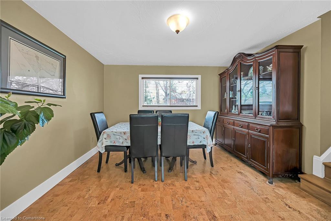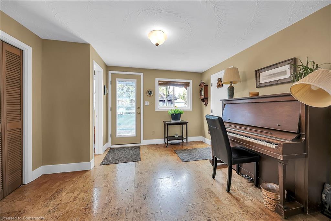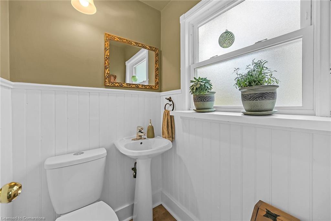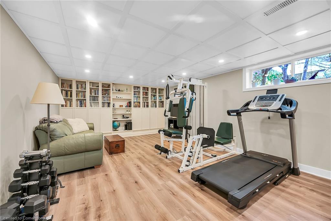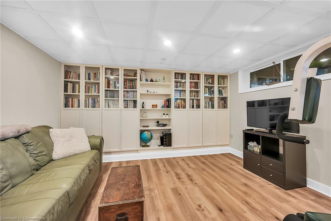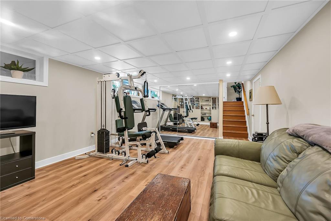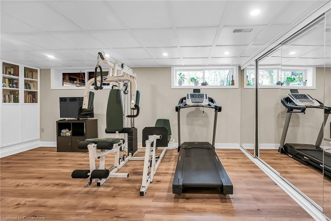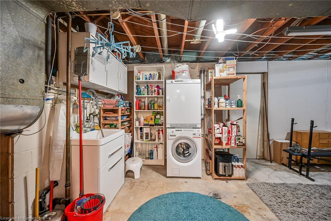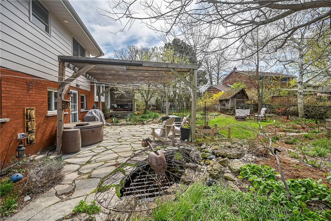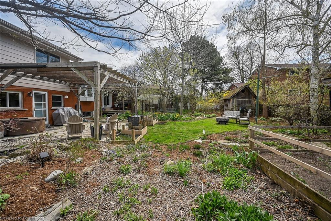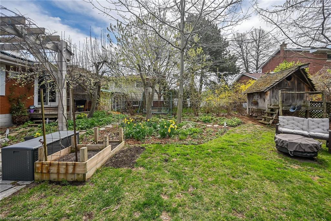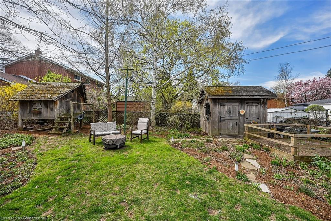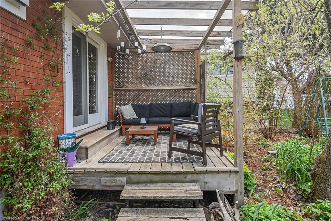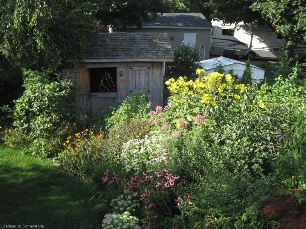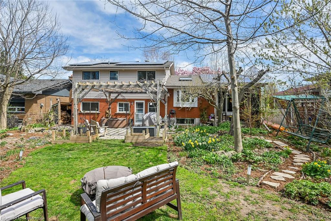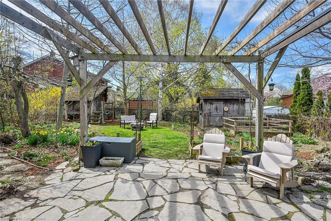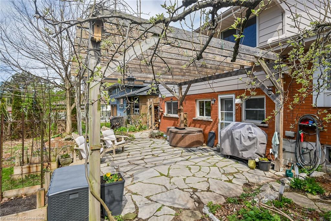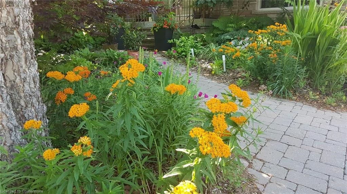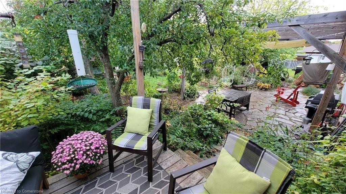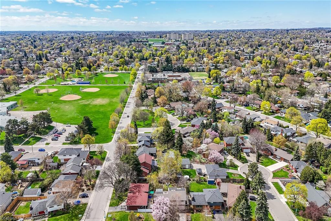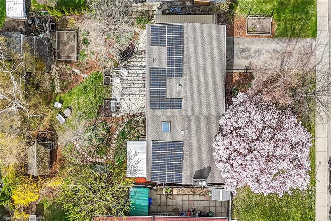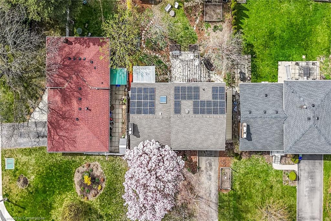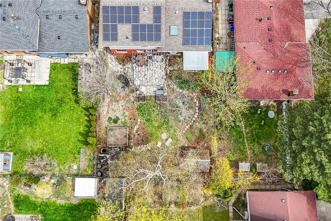RSA. Location! Buchanan Park area! Oversized 2198 sq ft. living space, 4 Bedrm side split with attached garage & entry to 3rd level from both garage & double rear door access. Easily converted in-law suite with modifications. Nature in the City with a biodiversity oasis in rear yard. 5 min walk to public, Francophone & private schools, Mohawk College & Buchanan Park; easy walk to Dundurn stairs, Bruce Trail, Chedoke trail, Keddy trail & St. Joe's W5th. Great environment to raise children in this breathtaking yard that promotes outdoor play & healthy growth connected to nature. Property is GREEN oriented with a spray-foam insulated basement & $27,000 rooftop 9KW solar panel array (OWNED) & fed back to the grid for reduced electricity bills and reduced carbon footprint (2023). Upgrades include: triple glazed thermal windows + soffits & rain gutters (2008), kitch with bay window & skylight along with sliding patio door installation off dining area; upstairs 4 piece bath (2012), GAF Timberline shingles (2017), energy audits & insulation upgrades (2007 & 2023), High efficiency furnace with UVC air cleaner uses HEPA filters (2021), insulated Amarr automatic garage door (2024), EV charging outlet for type 1 or 2 charging (2024), Vermont Castings airtight woodstove (fireplace insert); basement/recrm with built-in storage great for fitness room or dance studio (2020); rain garden to manage runoff; whimsical treehouse & walk-in shed with pergola & covered conversation deck, private & soothing water garden with butterflies & fireflies & more... Award-winning gardens featured in Spec in 2022, with over 180 plant species, 88 species of birds spotted here. Property recognized with a Monarch Award & a Watershed Stewardship Award (HCA) for sustainability & biodiversity features.
View Media$779,900
92 Delmar Drive, Hamilton, ON
4 Bedrooms
2 Bathrooms
1,900.73 Sqft
MLS® 40720879 • RE/MAX Escarpment Realty Inc.
Utilities
Central Air: Yes
Heating: Forced Air, Natural Gas
Sewer: Sewer (Municipal)
Water Supply: Municipal
Parking
Driveway: Private Drive Single Wide
This listing content provided by REALTOR.ca has been licensed by REALTOR® members of The Canadian Real Estate Association.
Upcoming Open Houses
There are no upcoming open houses for this listing.
Travel and Neighbourhood
59/100Walk Score®
Somewhat Walkable
Wondering what your commute might look like? Get Directions
