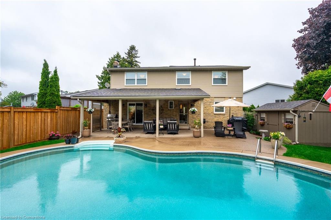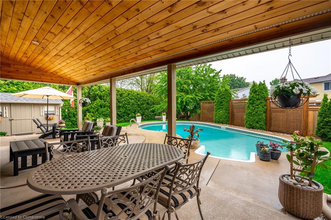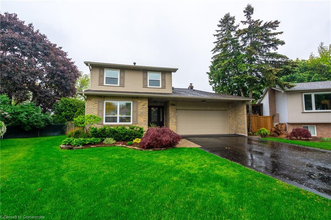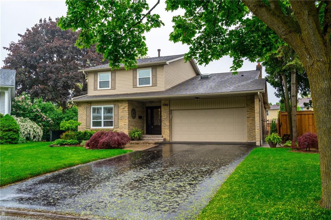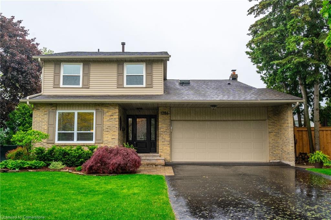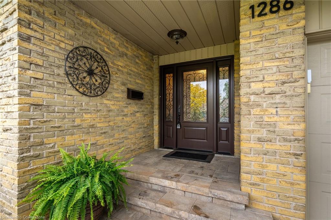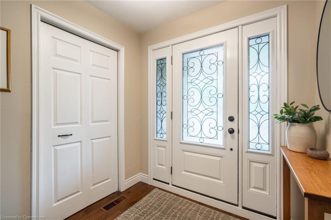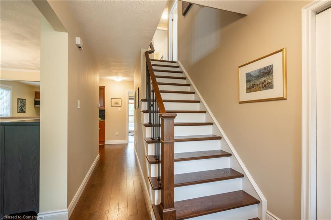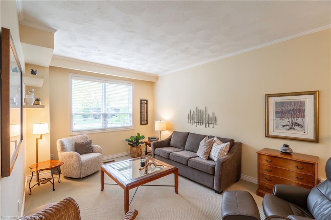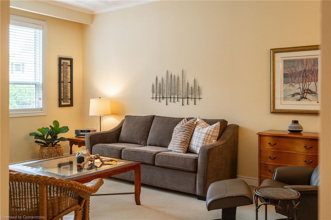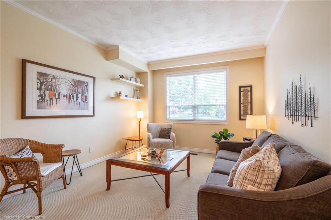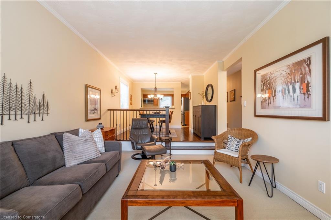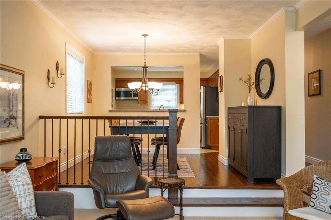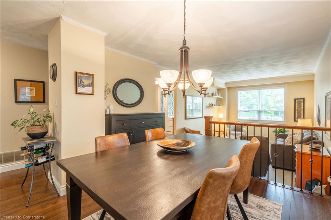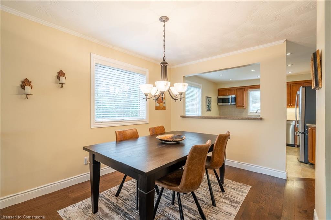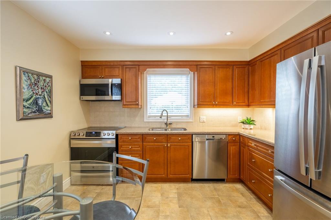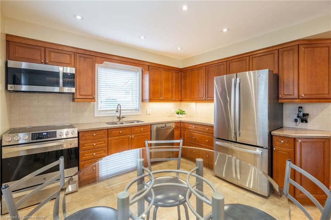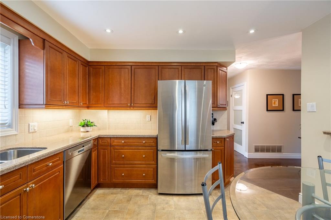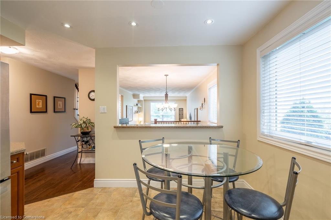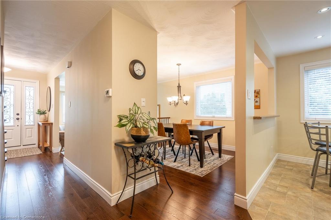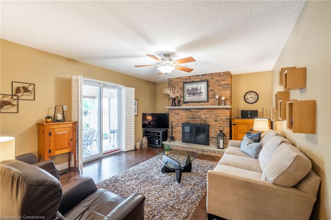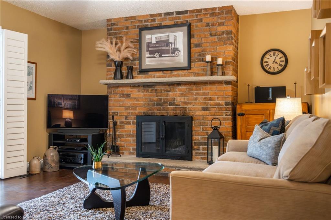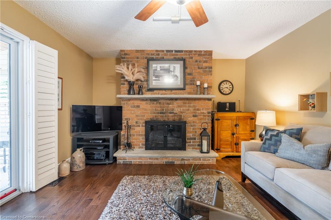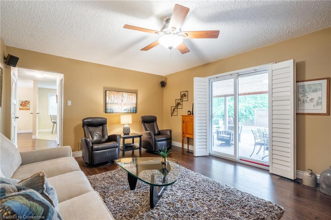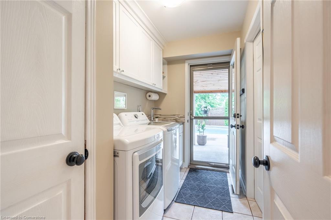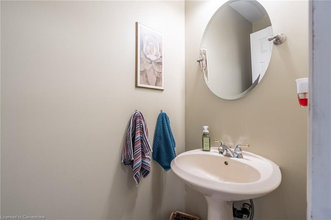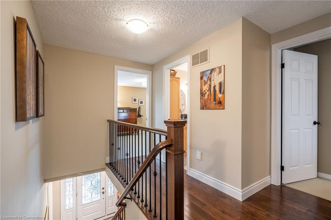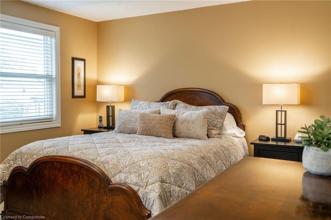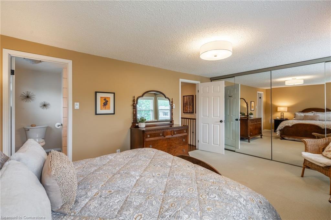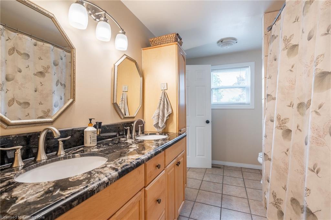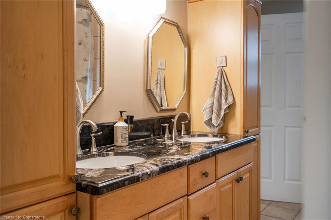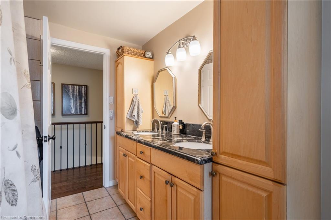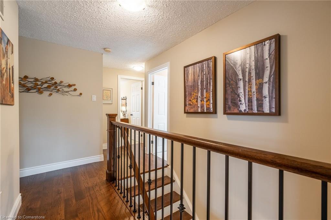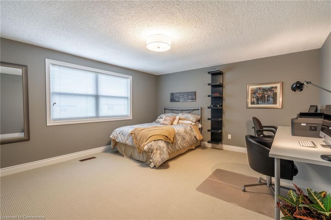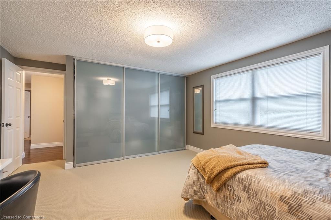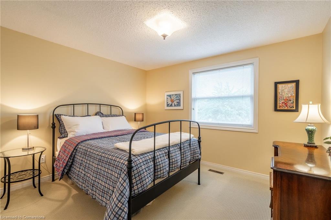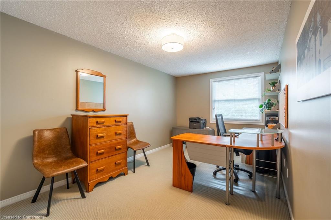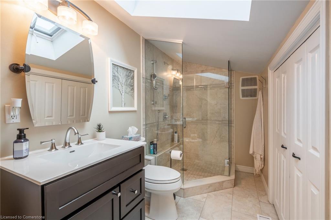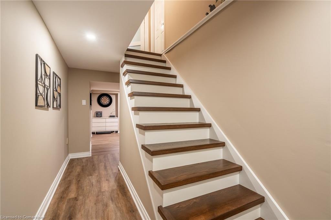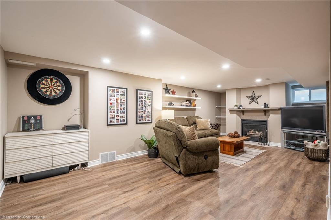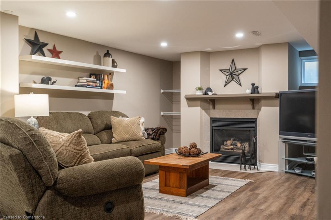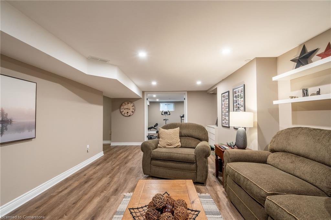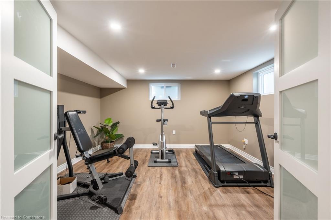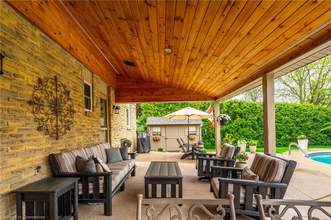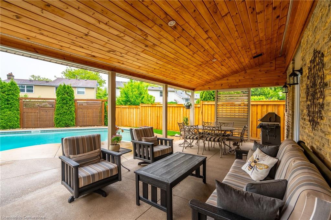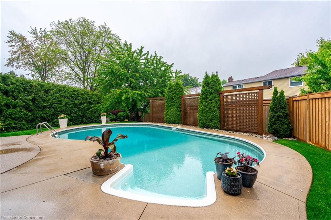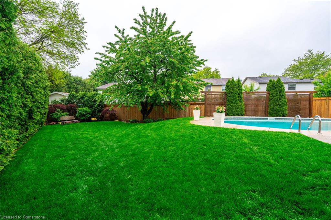Discover your slice of paradise in the heart of the sought-after, family-friendly Palmer neighbourhood. This beautifully maintained four-bedroom home is sits on a quiet court and offers the ideal blend of space, comfort, and family-focused living. Upon entering this stunning home, you're welcomed by an inviting foyer that leads past the formal living and dining areas into the eat-in kitchen, which overlooks both spaces. The kitchen features stylish wood cabinetry, stainless steel appliances and sleek quartz countertops. Just off this area is a cozy family room with a wood-burning fireplace and sliding glass doors that open to the beautifully landscaped backyard. This level also includes a convenient powder room and main-floor laundry. Upstairs, The spacious primary suite includes ample storage and ensuite privileges to a five-piece bathroom with ensuite privileges. Three additional large bedrooms and an elegant three-piece bathroom with heated floors and a walk-in glass shower complete this level. The recently updated basement features a spacious third living/recreation area with a gas fireplace, along with a separate room currently used as a gym — easily convertible into a fifth bedroom. The crowning jewel of this beautiful home is the stunning private backyard oasis that features an expansive porch and patio area overlooking a saltwater in-ground pool and the lovingly manicured landscaping and meticulously maintained lawn. Additional features include: beautiful hardwood floors on the main floor, updated vinyl laminate in the basement, driveway parking for four and a double-car garage, central vacuum, fully fenced backyard and large garden shed. Schedule your private showing today! Don’t be TOO LATE*! *REG TM. RSA.
$1,299,900
1286 Morgan Court, Burlington, ON
4 Bedrooms
3 Bathrooms
1,746 Sqft
MLS® 40735752 • RE/MAX Escarpment Realty Inc.
Utilities
Central Air: Yes
Heating: Forced Air, Natural Gas
Sewer: Sewer (Municipal)
Water Supply: Municipal
Parking
Driveway: Private Drive Double Wide
This listing content provided by REALTOR.ca has been licensed by REALTOR® members of The Canadian Real Estate Association.
Upcoming Open Houses
There are no upcoming open houses for this listing.
Travel and Neighbourhood
61/100Walk Score®
Somewhat Walkable
Wondering what your commute might look like? Get Directions
